- INCHEON METROPOLITAN COUNCIL
- Gross floor area : 5,874㎡
- Structure : 5 floors
- Construction started : Apr. 6, 1990
- Construction completed : Jun. 10, 1991
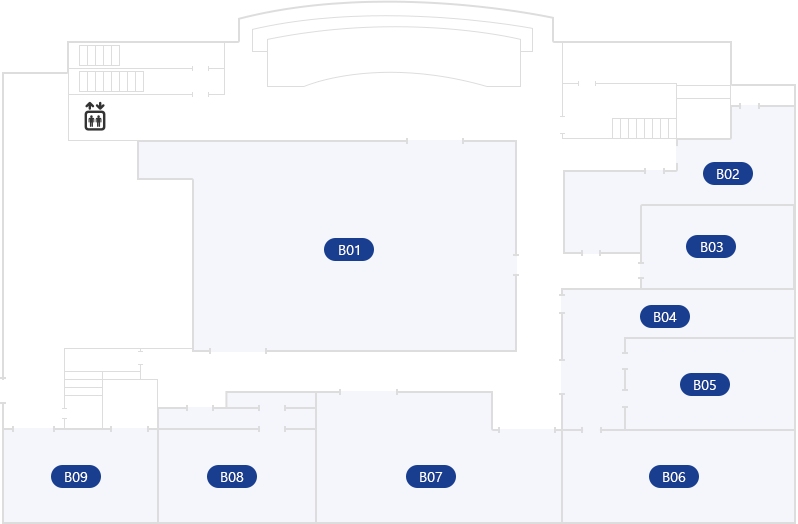
- B01 Electricity Control Room
- B02 Warehouse
- B03 Communication Room
- B04 Building Control Room
- B05 Broadcasting Media Center
- B06 Storage
- B07 Exercise Room
- B08 Locker Room
- B09 Machinery Room
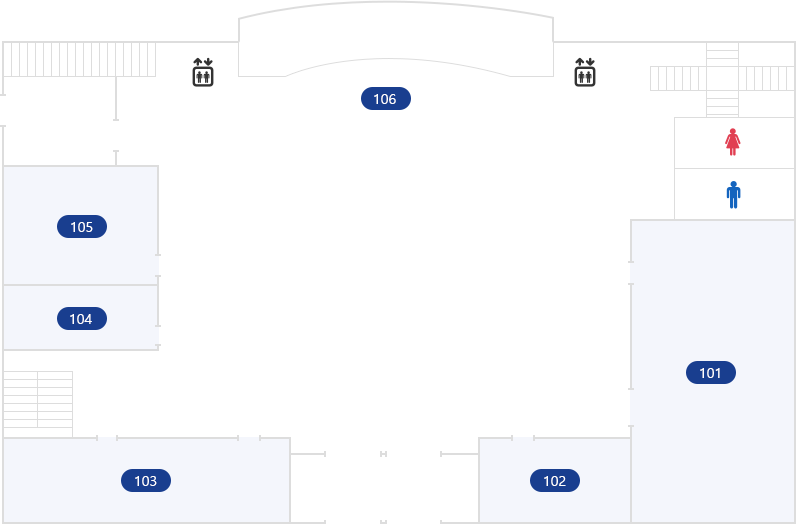
- 101 General Affairs Division
- 102 Information
- 103 General Affairs Division(PR)
- 104 Warehouse
- 105 Press Room
- 106 PR Office
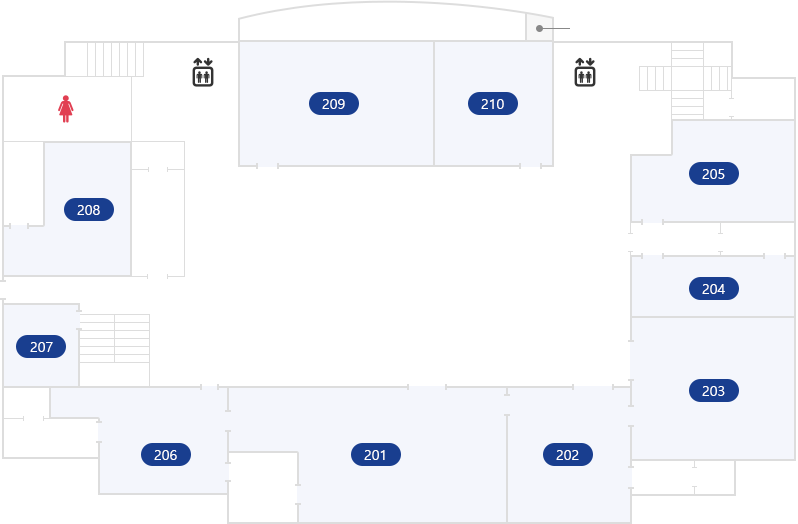 Path to Annex Building
Path to Annex Building
- 201 Office of the President
- 202 Office of the President's Secretary
- 203 Reception Room
- 204 Office of the Vice President
- 205 Office of the 2nd Vice President
- 206 Office of the City CouncilSecretary
- 207 Storage
- 208 Office of the Chair, Executive Committee
- 209 Conference Room
- 210 Path to Annex Building
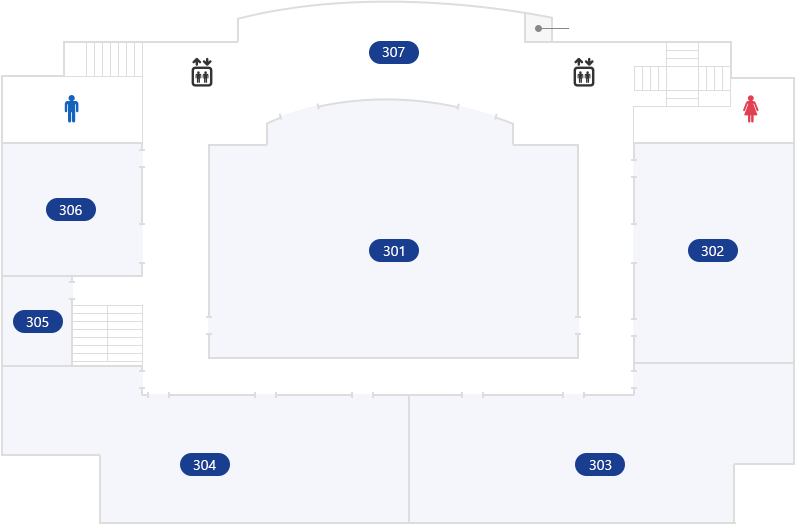 Path to Annex Building
Path to Annex Building
- 301 Council Chambers
- 302 General Meeting Room for Members (public hearings,seminar room)
- 303 Proceedings Division
- 304 Special Committee Members’ Office
- 305 Warehouse
- 306 Chairperson’s Office of Special Committee
- 307 Foyer (Path to Standing Committees of Annex Building)
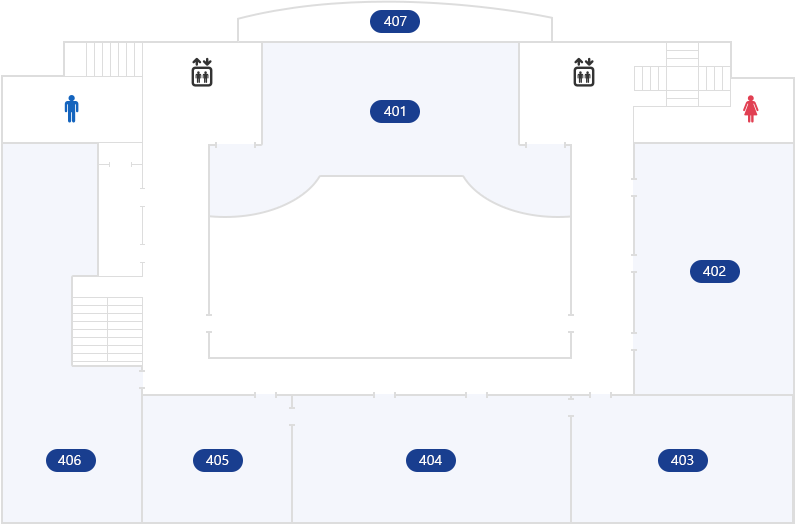
- 401 Public Gallery
- 402 Executive Committee Meeting Room
- 403 Special Committee Chairperson’s Office of Budget & Settlement Office of Steering(Special) Committee Members
- 404 Office of Executive Committee Support
- 405 Multipurpose Room
- 406 Legislative Data Room
- 407 407 Broadcasting Room