- INCHEON METROPOLITAN COUNCIL
- Gross floor area : 4,242.95㎡
- Structure : 6 floors
- Construction started : May. 25, 2007
- Construction completed : Feb. 19, 2008.
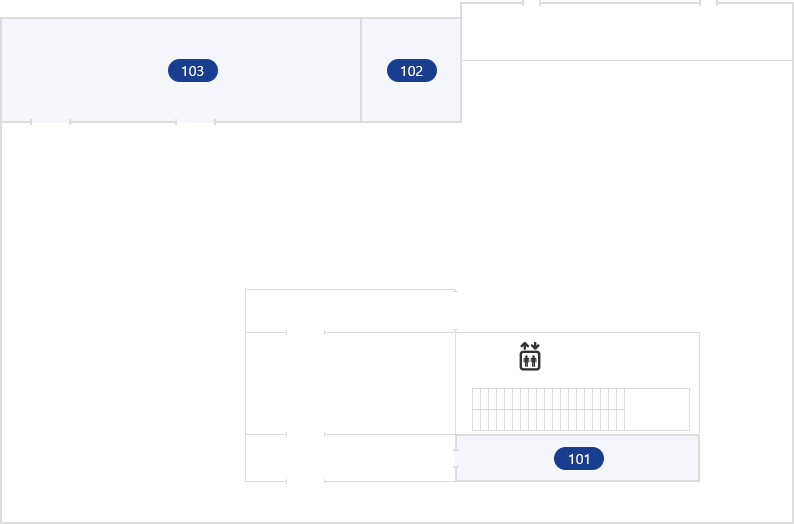 Parking lot
Parking lot
- 101 Broadcasting Room
- 102 Council Vehicles’ Control Room
- 103 City Hall Vehicles’ Control Room
- 104 Locker Room
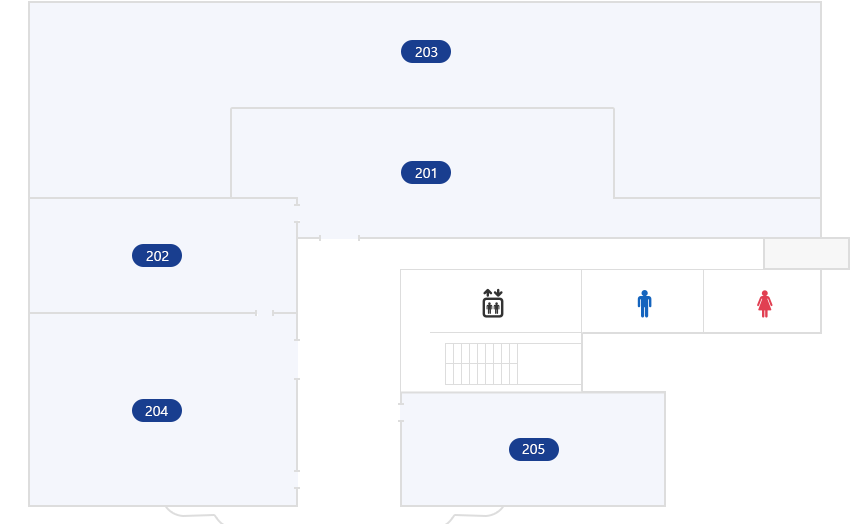 Connecting passageway
Connecting passageway
- 201 Members of Public Administration & Safety. Committee Room
- 202 Office of the Chair, Public Administration & Safety Committee
- 203 Office of Public Administration & Safety Committee Support
- 204 Public Administration & Safety Committee Meeting Room
- 205 Seminar Room
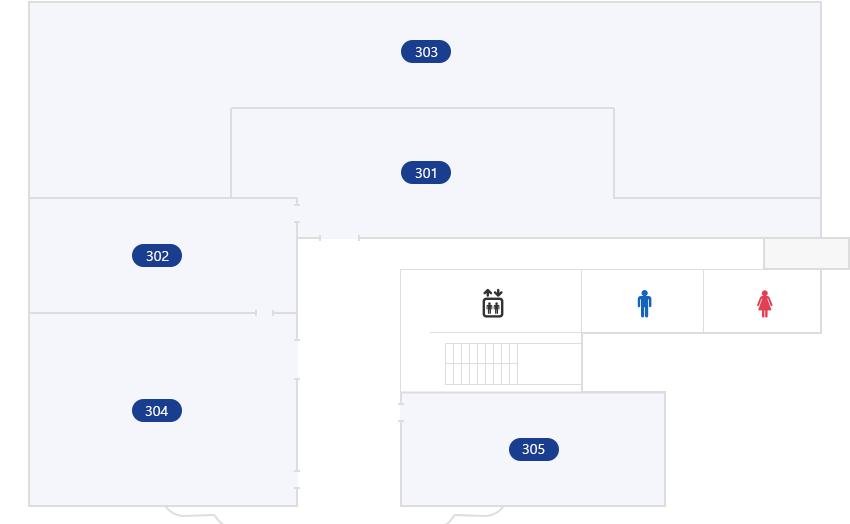 Connecting passageway
Connecting passageway
- 301 Office of Culture & Welfare Committee
- 302 Office of the Chair, Culture & Welfare Committee
- 303 Office of Culture & Welfare Committee Support
- 304 Culture & Welfare Committee Meeting Room
- 305 Seminar Room
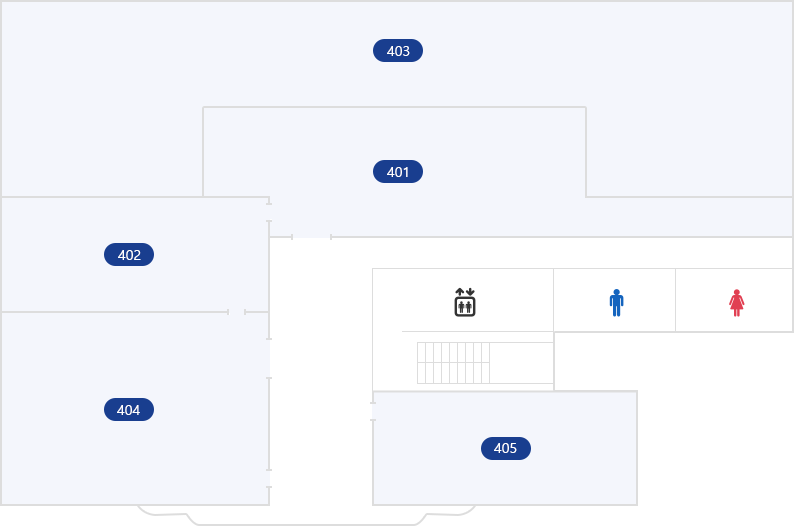
- 401 Office of Industrial Economics Committee’s Experts
- 402 Office of Industrial Economics Committee’s Chair
- 403 Office of Industrial Economics Committee’s Members
- 404 Conference Room of Industrial Economics Committee
- 405 Seminar Room
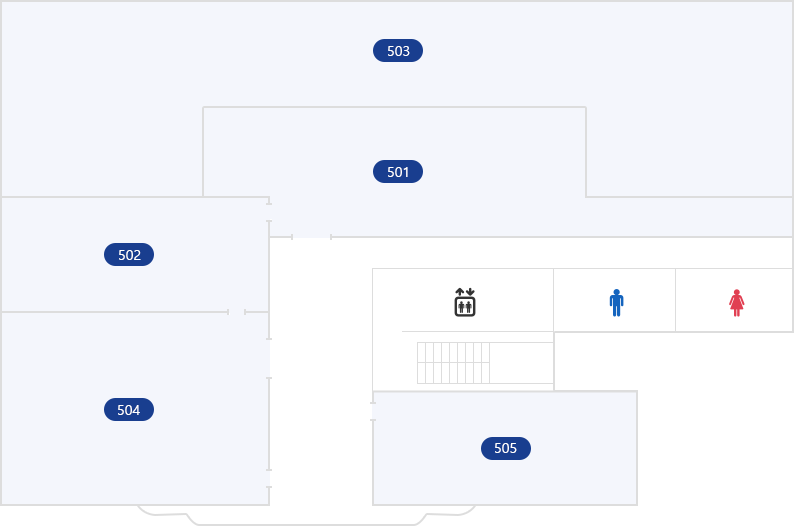
- 501 Office of Construction & Transportation Committee
- 502 Office of the Chair, Construction & Transportation Committee
- 503 Office of the Chair, Construction & Transportation Committee
- 504 Office of the Chair, Construction & Transportation Committee
- 505 Seminar Room
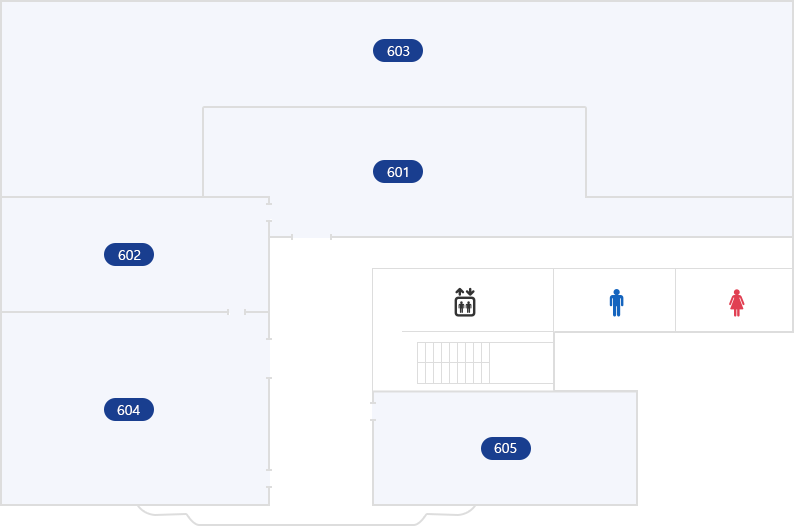
- 601 Office of Educational Committee
- 602 Office of the Chair, Educational Committee
- 603 Office of Educational Committee Support
- 604 Educational Committee Meeting Room
- 605 Seminar Room